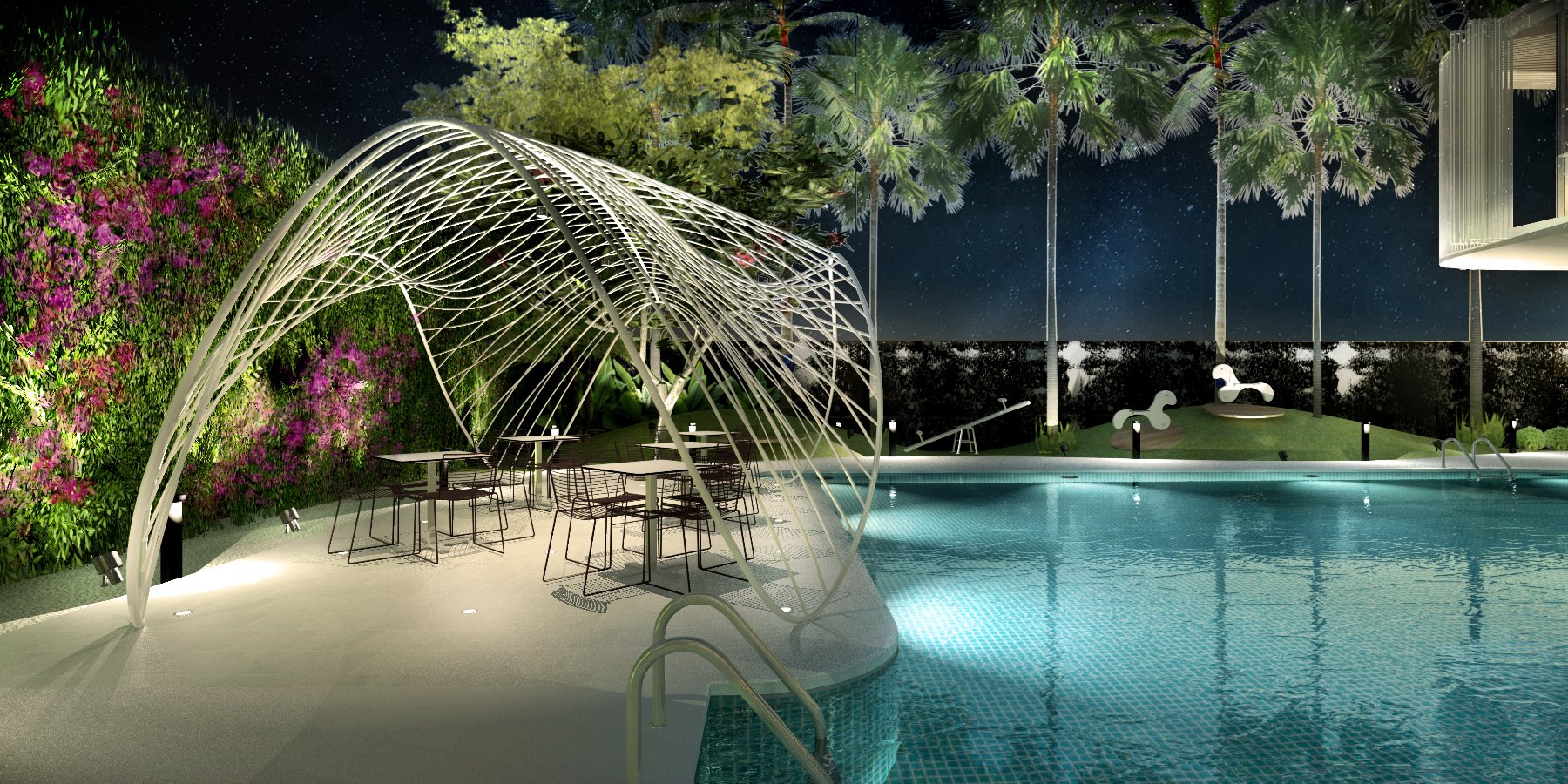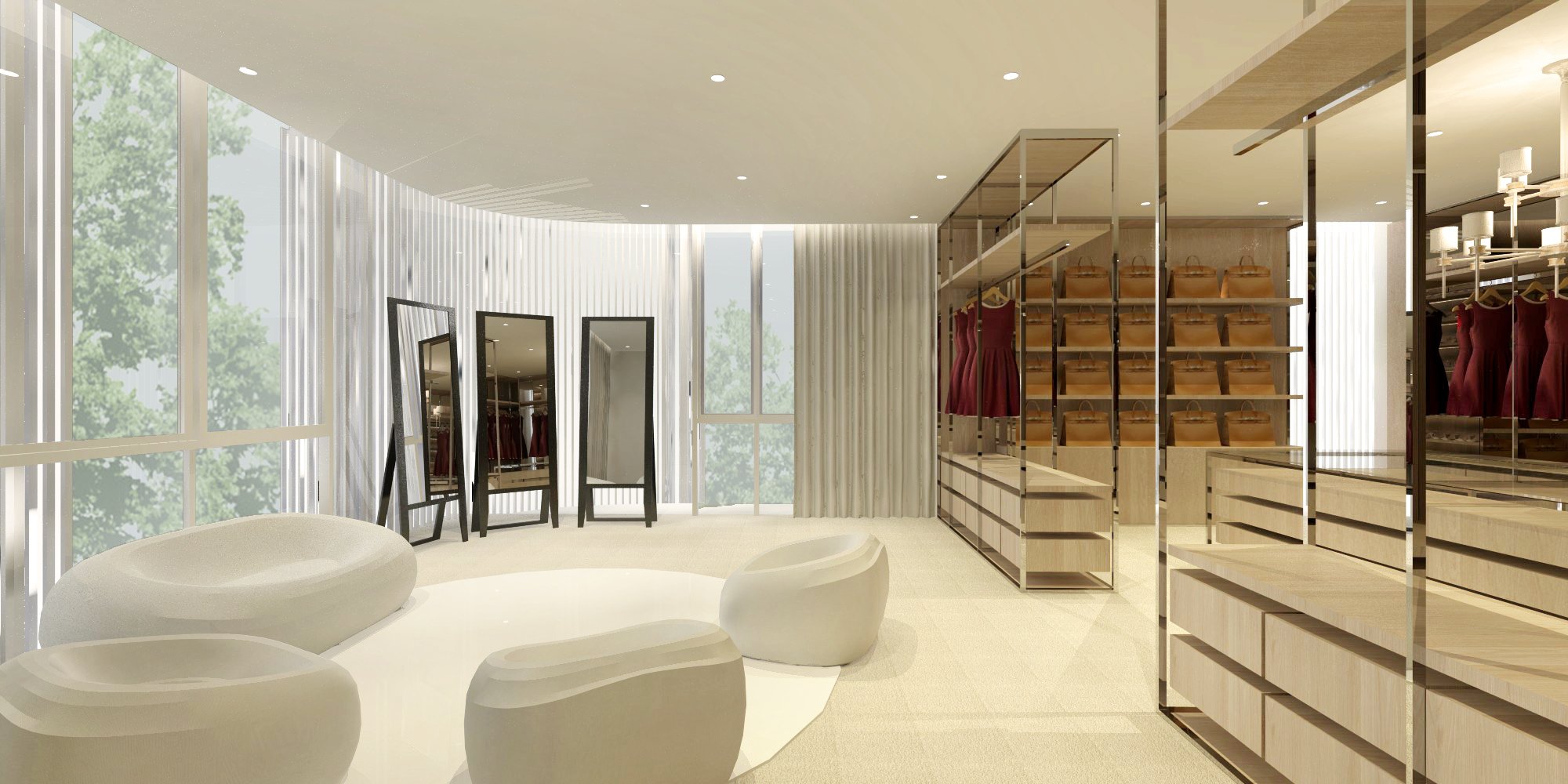
Cambodia villa
cambodia villa
on hold // cambodia
Floor area: Approx. 60,000 sqft
Type: New erection
Typology: Detached residential estate
The client wanted to set up a house for her family, her parents and her brother in an urban site.
The design seeks to intensify two relationships: firstly, the relationship between interior and exterior landscaping elements; and secondly, the relationship between different spaces in the family.
Curves are generously used to soften the interface the interior and the landscaping and to create spaces that embrace the landscape. The building takes a form of an L-shape and wraps around a swimming pool in the centre. The two wings of the buildings are where bedrooms are position, each with a view into the pool courtyard. Lush vertical landscaping encloses the other two sides of this pool courtyard, creating a private enclosed space which the occupants can enjoy without having to use window dressing for privacy from neighbours. Most of the bedrooms are coupled with a private balcony and open-to-sky garden as a space for quiet enjoyment of the outdoor landscape from their bedroom.
Between the two wings of bedrooms, at the pivot of the L-plan lays the circulation and family spaces. The stairs are generously laid out with large voids that connect the different floors. A split-level between the 2 bedroom levels houses the family area, connecting the two floors by allowing all members of the home to overlook into this space from their individual bedrooms. This visual connectivity between bedrooms and family areas brings an awareness of each other in a house that is large and spread out, especially so since each bedrooms are sized and fitted like an individual apartment and it is possible for each occupant to retreat completely into their own bedrooms.
To mitigate the tropical heat, the living and bedroom spaces are oriented to avoid the western sun to reduce the heat gain from direct sunlight. A second skin of vertical metal louvres cover the main bedrooms, allowing filtered light into the bedrooms and providing a further layer of privacy. The screens also shield a private garden for the master bedroom. Large overhanging eaves shield the rooms. The large water body and lush landscaping help to cool the ground areas. The circulation and family areas are completely naturally ventilated and cooled by the water body that extends into the space. A screen in the form of a vertical green climbers on metal mesh protects the space from sunlight while allowing landscape to act as the backdrop for the spaces.
Entertainment is an important part of the client's lifestyle, and to enable the client to entertain large numbers of guests, entertainment spaces are distributed on the ground level, basement and roof top, where many different types of spaces are provided. These spaces include 30-seater formal living and dining rooms, a 12-seater pool pavilion (which is a reinterpretation of the romantic wrought iron pavilion), open-to-sky seating areas sunken into the pool, a jacuzzi, a sunken TV room, a basement bar and lounge (with daylight filtering through the pool above), 20-seater home theater and a roof top BBQ area.












