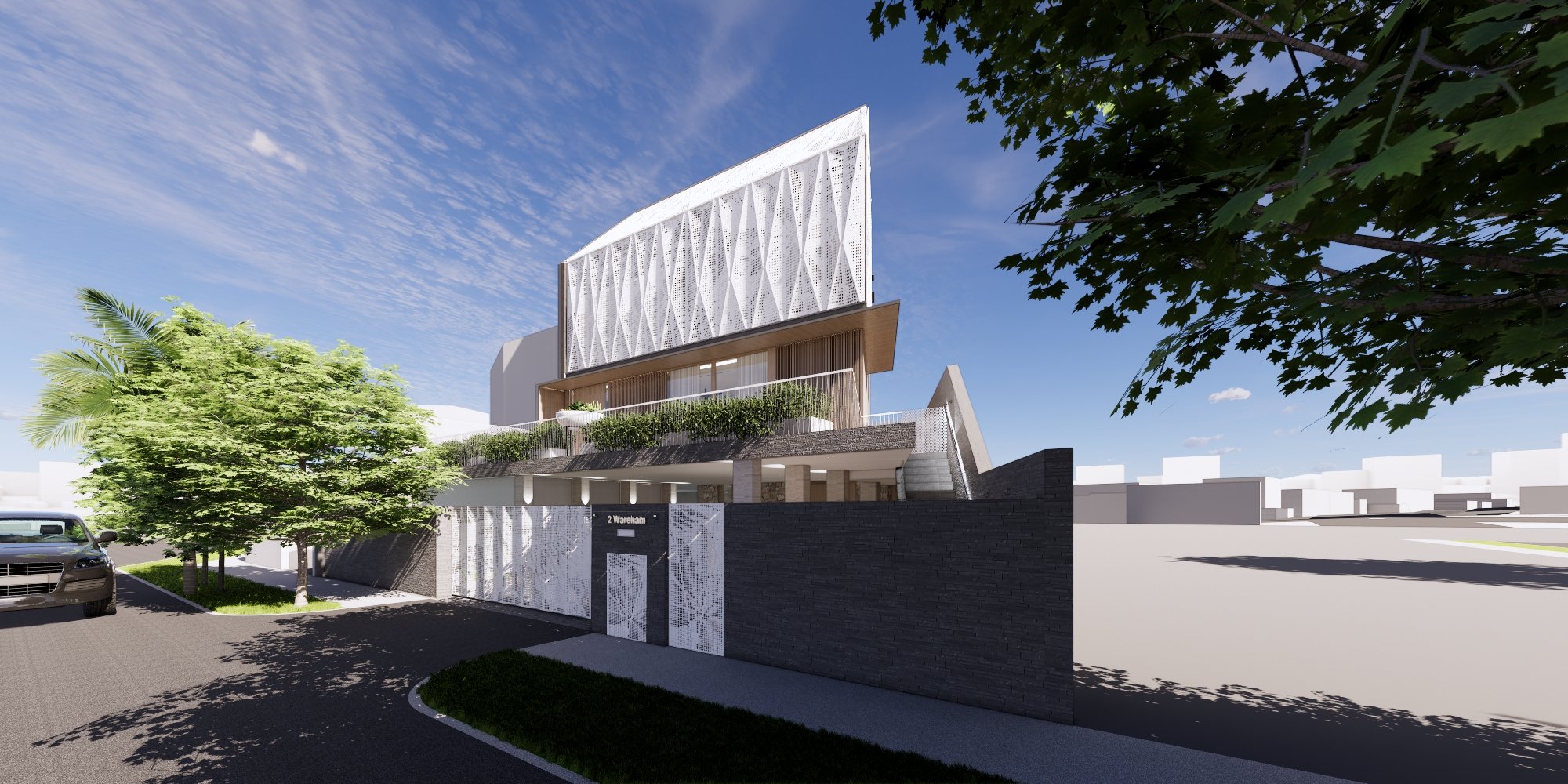
DIAMOND house
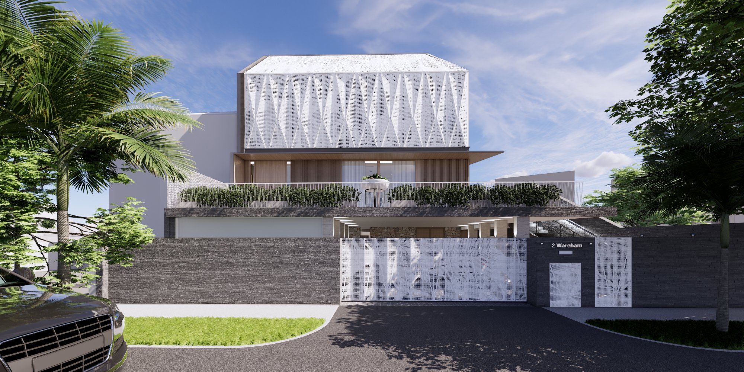
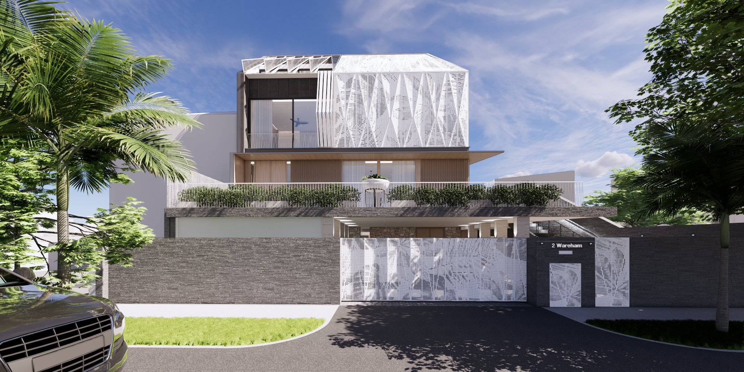


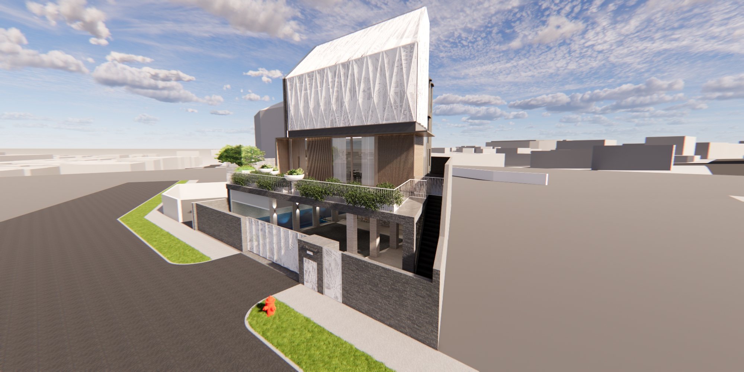



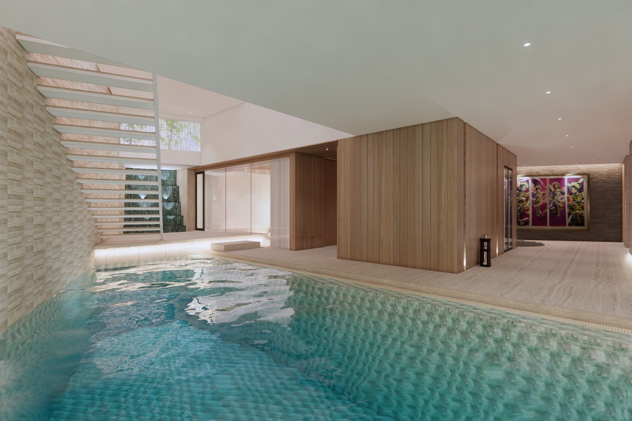

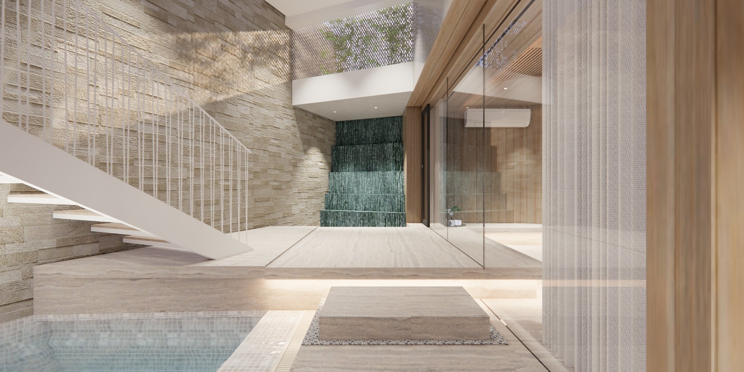
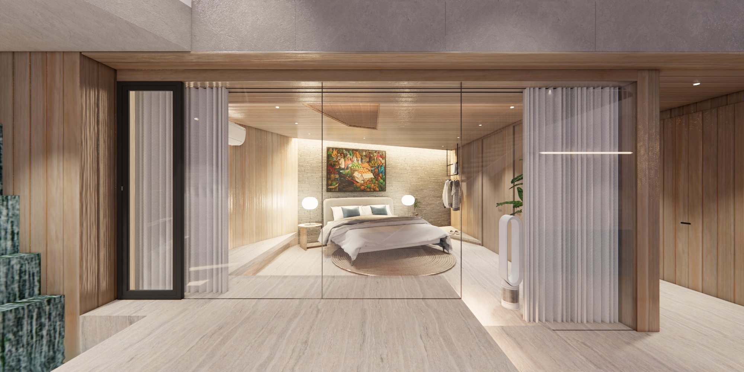

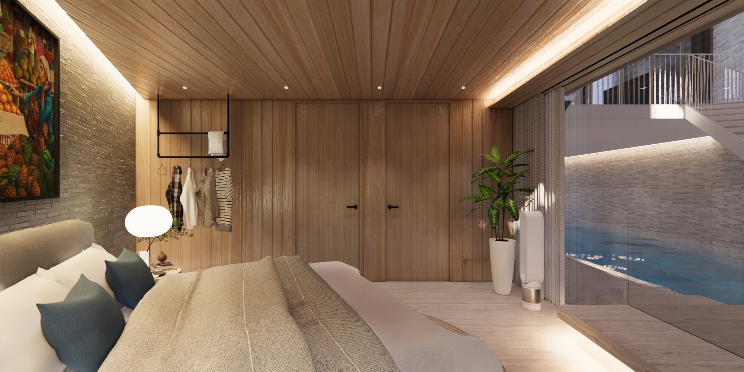


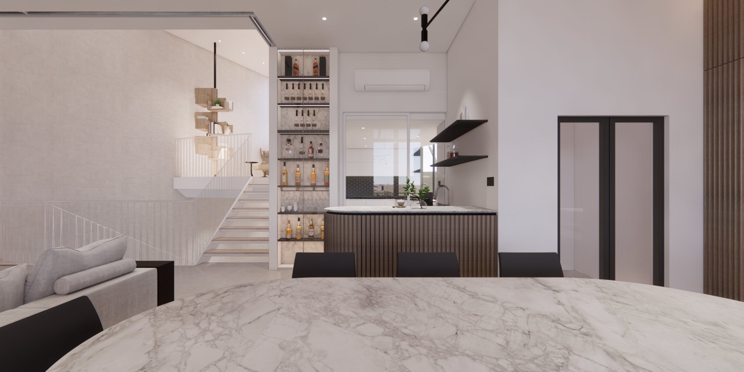

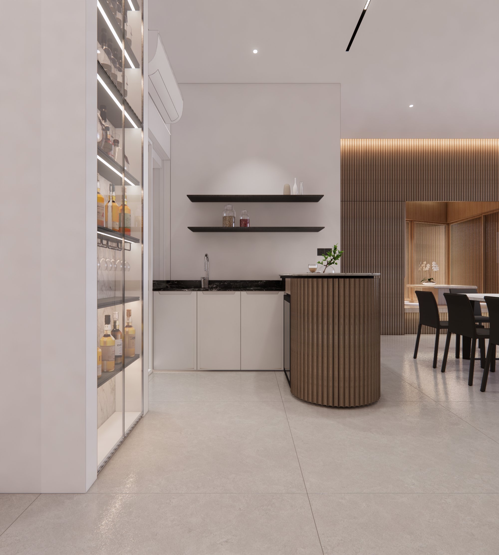





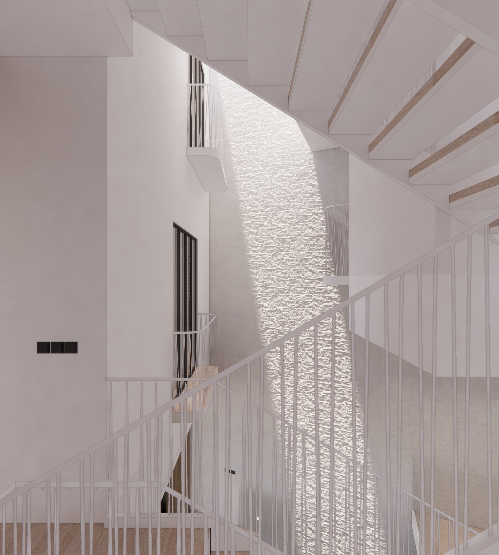
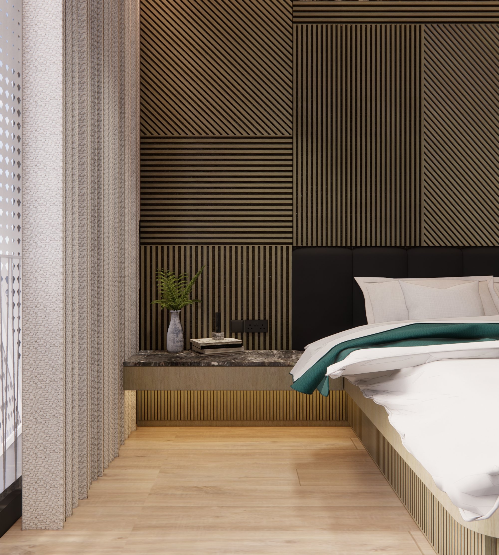

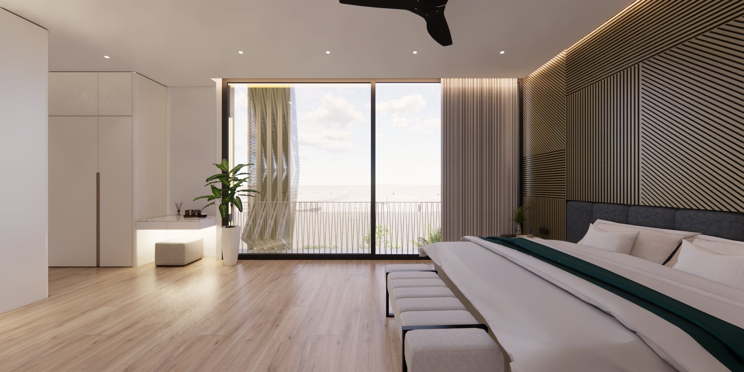



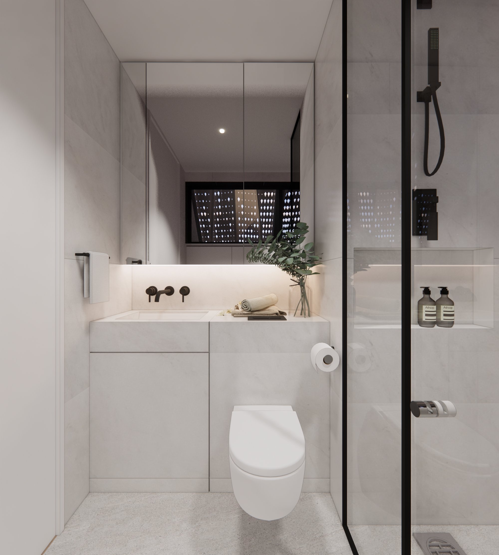

DIAMOND HOUSE
SCHEMATIC DESIGN 2023 // Singapore
Floor area: Approx. 8,000 sqft
Type: New Erection (unbuilt)
Typology: 2 Storey semi-detached house w/ an attic & and basement & pool
The plot of the site is very odd and angular, with a wide frontage and multiple angles. Inspired by this unique plot shape and the intent of the landowners to maximise the built up areas, we embraced the angles inherent in the plot.
A special feature of the house is the fully sheltered basement pool which is tucked within the house itself. This pool is long enough for lapping and can be experienced from the entire house via a central atrium courtyard space that connects the different levels.This courtyard also brings natural light all the way from the roof into the basement areas. The concept of splitting the levels is used to create a flow of space between the living room to the bedroom levels, with landings enlarged to become usable mezzanine spaces for as display and lounge.
The facade is cladded with perforated metal sheet to create privacy and reduce heat gain for the master and attic bedrooms. A specially designed folding system enables the diamond themed screens to fully retract and opens up the bedrooms and attic balcony. The folding concept is further inspired by origami. This light weight white coloured facade is contrasted with the back block that is cladded in black tiles and sits on a wooden base where screens shield the dining and tea rooms.
