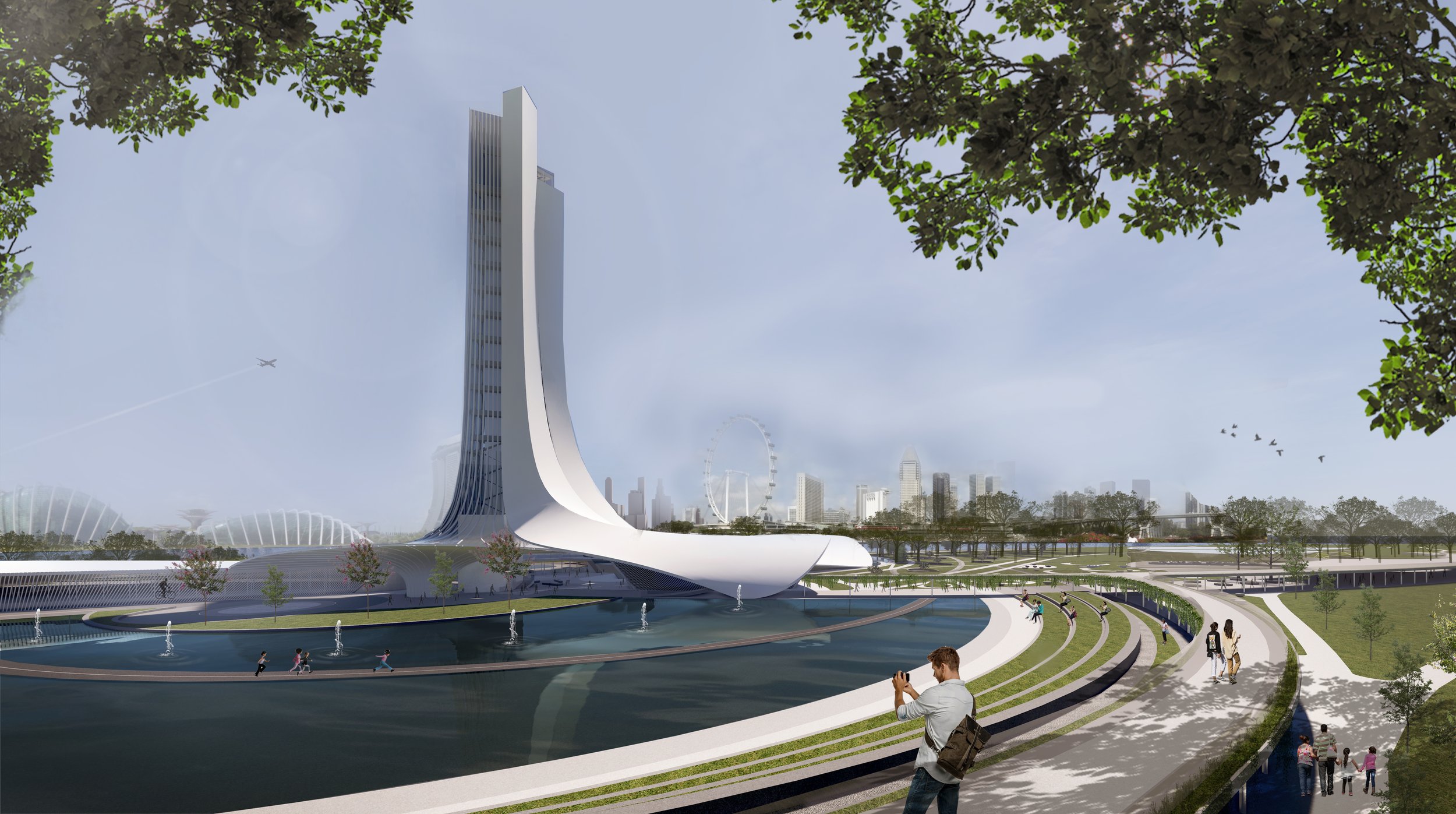
founders memorial
the rising star: founder’s memorial citizens’ tower
design competiton // singapore
Type: Competition
Typology: Institution masterplan
The five stars of the National flag depicts the country’s ideals of democracy, peace, progress, justice and equality. Inspiration of the memorial starts from the star of the Singapore Flag, whereby the various programs take reference from the five apexes of the star. Sweeping upwards, the roofs of the various programs culminate together to form a look out tower from which one can ascend to view and reflect on the city skyline. The founder’s memorial seeks to offer an unforgettable journey for the user through a series of unique environments, comprising of gallery nested within the green spaces, various architectural spaces and multi-level programming. Various gardens and water bodies of varying scales and significance are placed within the site boundary to allow the memorial to integrate with the existing park seamlessly. The notion of a star like tower evokes feelings of looking upwards towards the future, creating a symbol of Singaporean solidarity and identity.
The tower side facing the city skyline: Here, landscaping from the ground climbs up and merges with the building façade, creating a green tower with balconies on which hangs the “Lee Kuan Yew” plant. Covering this side with the greenery helps to further cool the tower, whilst allowing the user to further interact with the garden. The view of this green tower from the marina city side further seals Singapore’s iconic significance as a green city.
Entry via Fort Road: Here, before entering the Visitor Centre, the visitor is greeted by a curved reflective pond cum event plaza inspired by the crescent of the flag. When filled with water, the plaza serves as a reflective foreground for the memorial, sitting dignified amidst the backdrop of the bustling city skyline. When dry, the event plaza serves an additional platform for the incorporation of public performances relating to the memorial.
Visitor Centre: Envisioned as an evocative and grand space that greets the visitor, the cathedral-like high volume of the atrium is formed by the sweeping arches of the five prongs coming together. Here, the angled forms of the various programming blocks of the café, the galleries, educational and office meet in the atrium, evocative of ships docking at the harbor, a significant trademark of the country as an island port. Slits between the prongs allow natural daylight to infuse the atrium, creating a bright space.
Viewing gallery: The viewing gallery is situated at a height that offers the user a panoramic view of the city skyline. The sloping green roof of the café forms a casual viewing deck for the space outside the viewing gallery, allowing the user a closer opportunity to experience the skyline in an outdoor environment.
Exhibition block (Section): The prong for the exhibition block is wrapped in glass and covered with a sweeping roof, creating a dynamic form. Integration of the curved concrete structures with the façade allow the spaces of the exhibition galleries to be as column free as possible. Daylight is allowed into the block through the slot of skylight created in between the folds of the prong.
Film screening area of exhibition block. The exhibition block culminates with the film screening area, allowing the user the opportunity to further experience the history of Singapore in a semi-sunken sheltered cavern-like amphitheater environment, after journeying through the interpretative and temporary galleries. When not screening films, the place can also act as an informal platform for related talks.
Education block: The educational block houses multi-use programmed spaces that can be naturally cross-ventilated, and opened to be combined, depending on the programs. The proposed amphitheater in the end of the central spine of the block acts as a semi-outdoor gathering space. The roof-mound landscape with its gradual form and play areas further enhances the outdoor learning experiences for the children.
View from MRT: The footpath leading from the MRT station is punctuated with shaded sitting areas on one side and the Sculpture Art garden beside it. The landscaped art installations serve as an outward expression of the programs of the exhibition block just behind it.
View from Tower deck: The highlight of the user experience of the Founders’ memorial would be the ascension to the star-shaped viewing deck at the top of tower. Here, the user gets to enjoy a fully unobstructed view of the Marina City skyline in its full array. During significant national day events, fireworks across the river will further enhance the whole experience.







