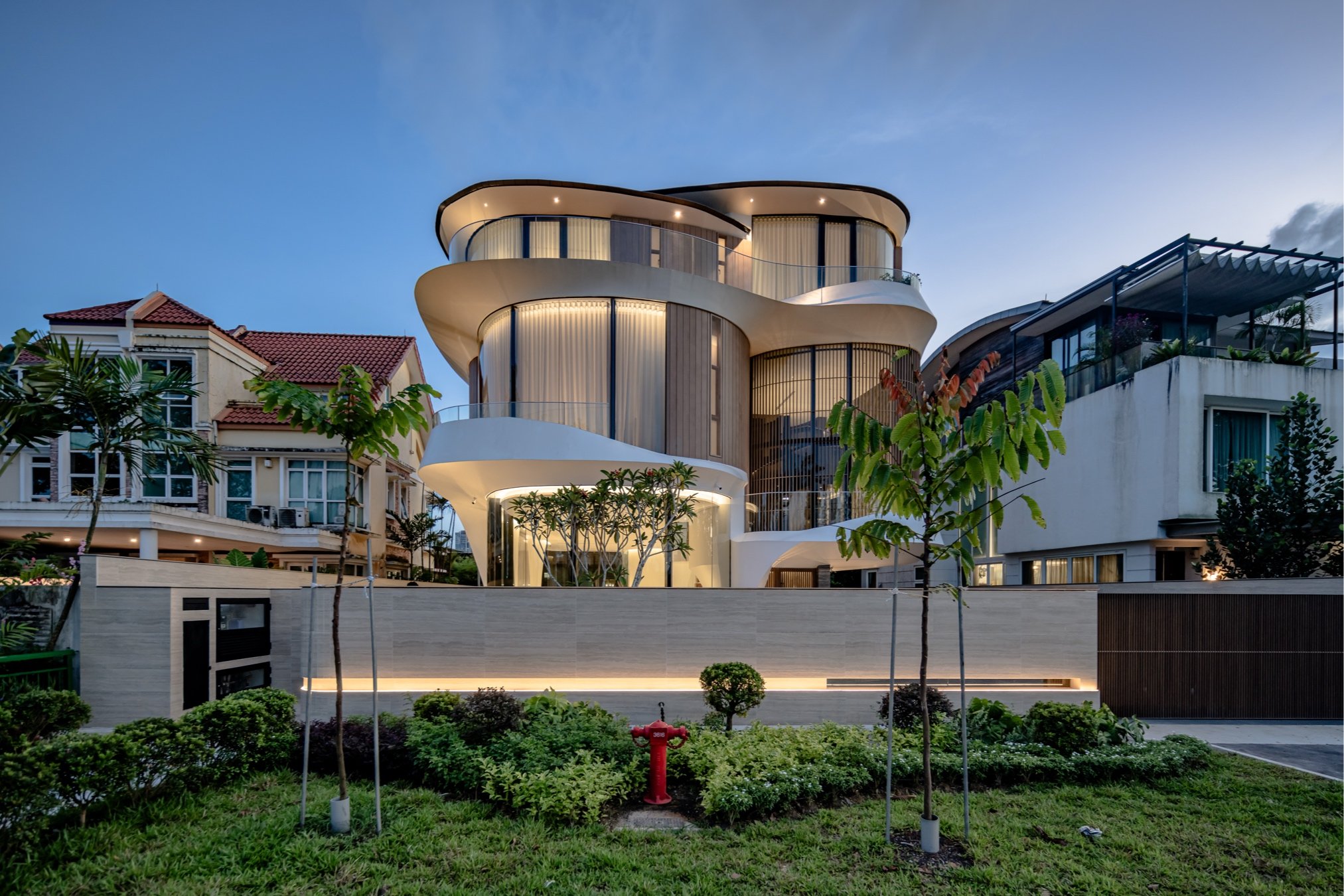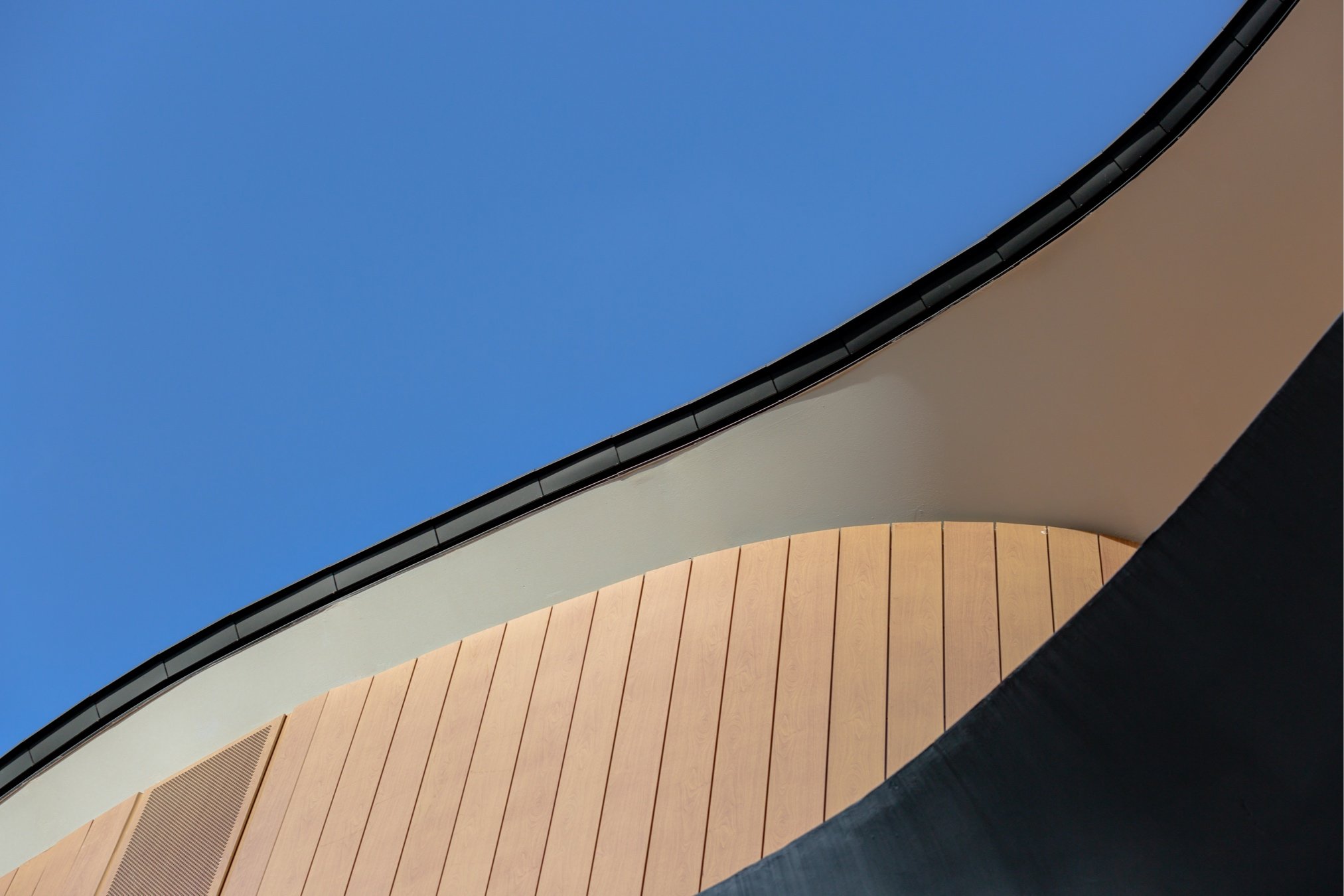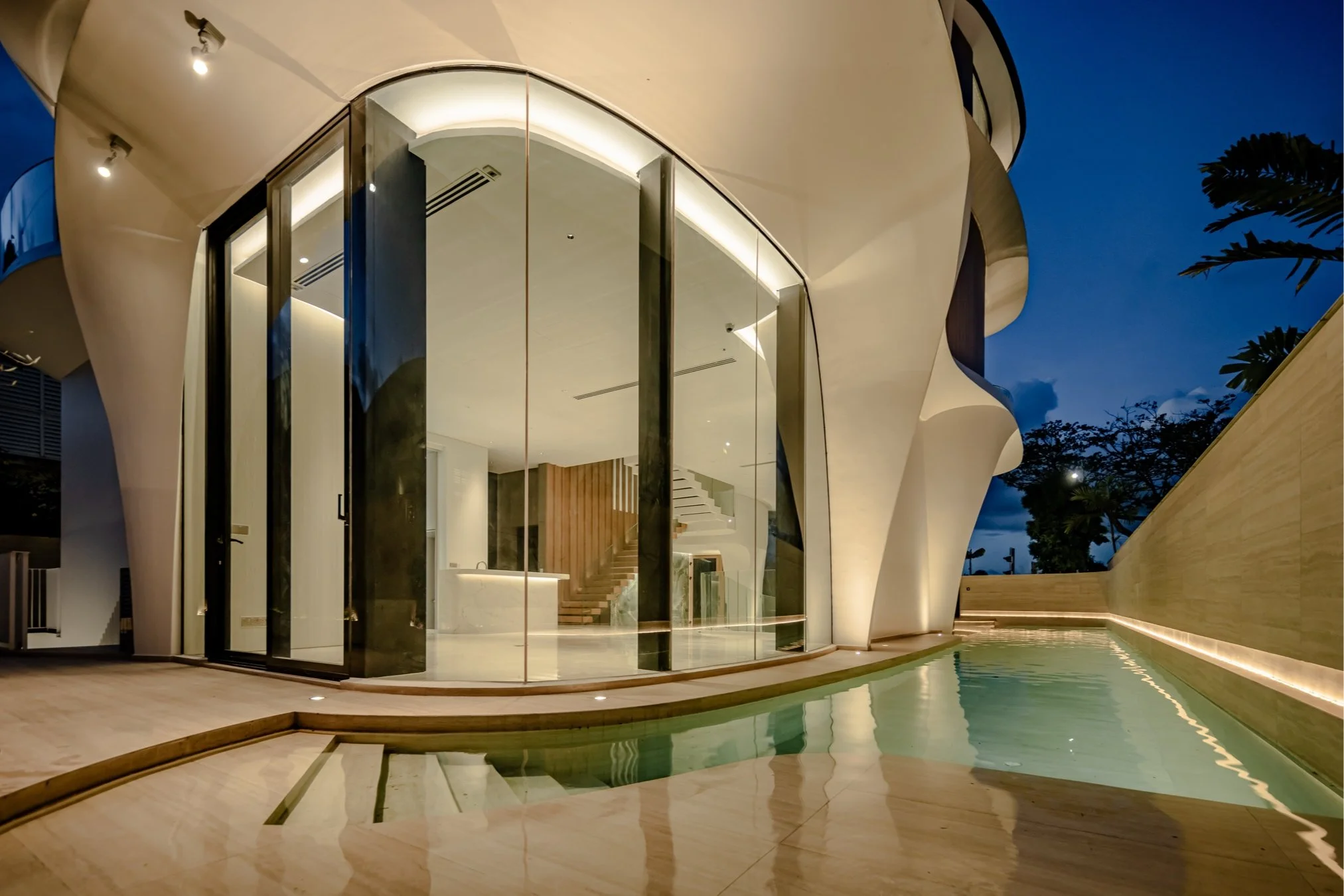
holland road house
holland road house
completED 2025 // Singapore
This house is located along a major road and is intended to be a visually striking. The use of sculptural organic forms serves to blend architecture and landscape. The house floats above and seemingly grows out of a cascading water body, with muscular columns swooping upwards to become roof eaves for shade, while creating column-free spaces for the car porch and living spaces below. The eaves protrude to provide shade, and blends to create balconies and planters for the bedrooms, bringing touches of landscaping upwards. Full height frameless glass façade allows for the house to have almost invisible connections from the interiors to the exteriors, for example in the living room overlooking water features. The base of the house is anchored with a travertine finish, with the lap pool and cascading water feature seemingly carved out of stone. These water bodies wrap around the living dining spaces, and is completed aurally by a water feature within the house which creates a tranquil rippling sound. Split level concepts are introduced for better connections across floors. For example, the living room is semi-sunken, this also achieves greater headroom and greater privacy (from road).
Due to the site being adjacent to a major road, we use acoustic glass and minimal windows to create a quiet internal sanctuary, with the din from the road almost unnoticeable.
The client wanted maximum built areas - a basement is introduced where large entertainment rooms, gym and the service zone are. The circulation is centrally located with bedrooms at the corners so panoramic unblocked views at upper floors are capitalised fully.
A dramatic floating timber staircase leads up to an office with a mezzanine loft. This space for business meetings fronts the house, an emphatic architectural volume with spiral stairs, double height book matched marble wall, curved façade glass and timber screens to shield the sun, and by night looking like a lantern that illuminate the entry.
Floor area: Approx. 13,000 sqft
Type: New Erection
Typology: 3 Storey detached house w/ an attic, basement and pool
Photo credits: Shiya Creative Studio























