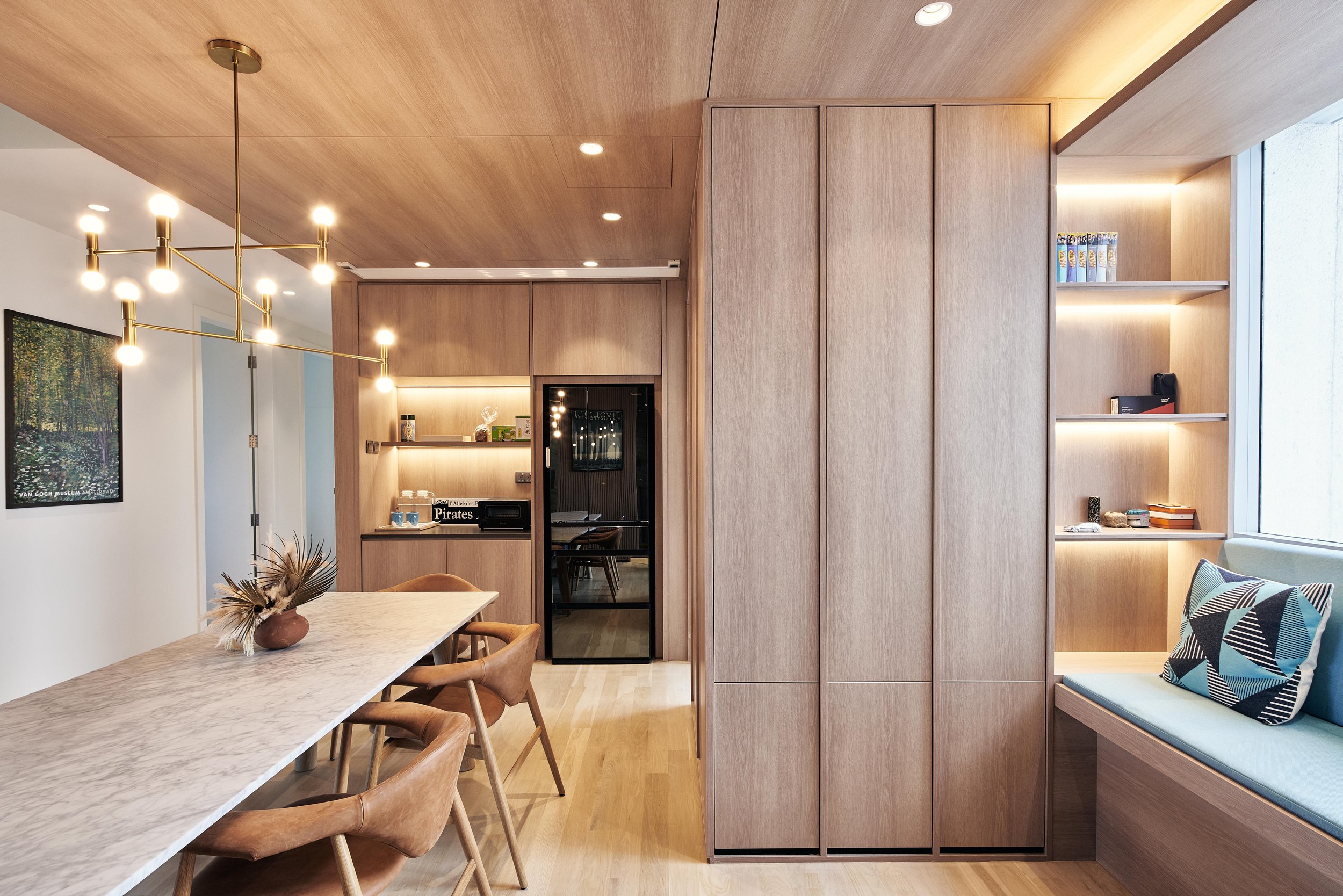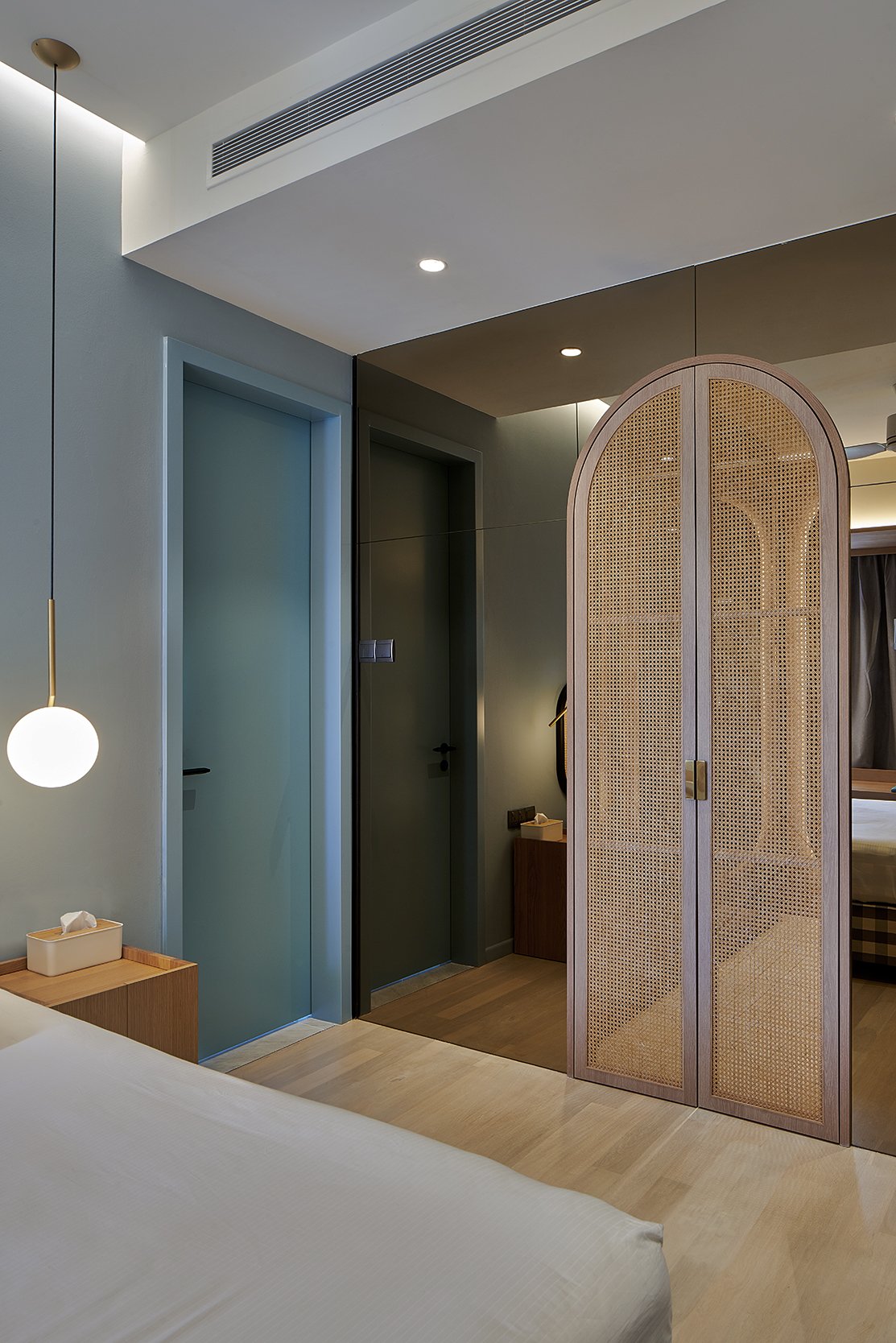
Paterson suites apartment
paterson suites apartment
2020 // Singapore
Floor area: Approx. ,2150 sqft
Type: Interiors
Typology: Residential interiors
The owners are a couple with 2 young kids. They spend much of their time in the dining and living areas. The existing apartment has a dry kitchen which they do not need and so that space is integrated into the dining space, creating a spacious dining room. We retained the existing marble flooring of the living room but changed the dining area's floor to have a separate zone - defined by the extensive use of timber. From the floor to the walls and to the ceiling, the whole space is wrapped in white oak. This celebrates the dining area as a central space, creating a luxurious, cosy space for family gathering. To liven up this space, a small pantry area and a cosy reading corner at the bay window is added. The living space is kept more open, allowing for changes to take place in time. Beyond a simple framing of the window with timber and rattan, everything else is loose. The material palette of this home is kept simple so that the design will be more enduring. Natural materials such as timber, marble, and white walls are used. We explored the use of rattan as a feature material. Rattan is used as a screen-like material to allow light to filter through and create a sense of lightness to these carpentry works. It also allows the compartments to "breathe", such as the enclosed walk-in-wardrobes and the bathroom vanity cabinets, TV console, etc. Throughout the house, these touches of rattan adds texture and serves to unify the design in every space.
Photography credits: BEnny Loh, courtesy of EB Craftsmen
awards
SILVER AWARD- Residential Apartment >2000 sqft Category, INTERIOR DESIGN EXCELLENCE AWARD 2021, by INTERIOR DESIGN CONFEDERATION SINGAPORE












