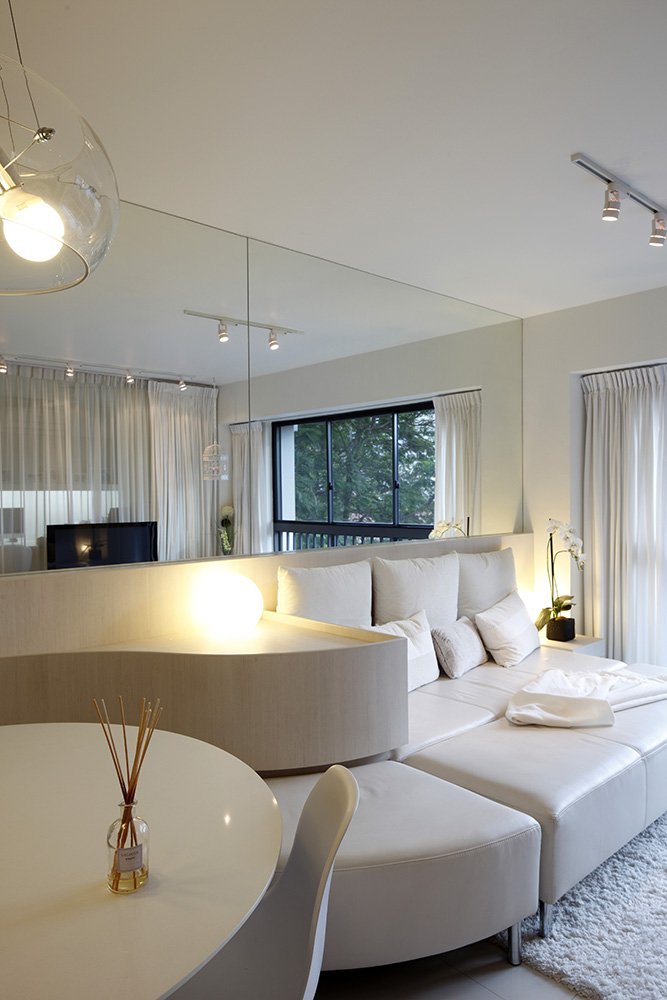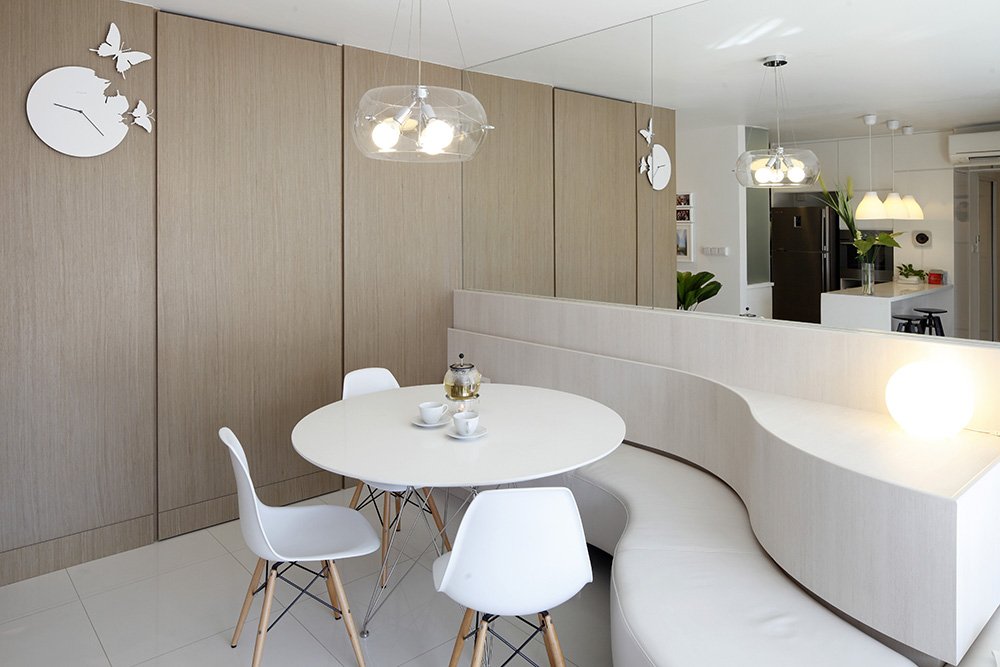
pinnacle apartment
pinnacle apartment
2010 // Singapore
Floor area: Approx. 1,200 sqft
Type: Interior
Typology: Residential apartment
Owners are a young couple who, having lived in various rented places before finally getting their own apartment, were clear as to what they wanted: storage (lots of it), flexible open space planning, a home that was clean and organised.
The main living area faces the roof of a community center (which with the foliage of the trees in the background. The trees outside spanned across the living room to the master bedroom.
The current kitchen was all walled up and facing a dark air well, resulting in a relatively dim environment.
Individual rooms were relatively small and there was a temptation to knock down all the walls! However, after much careful deliberation for future practicality and budget constraints, only the walls of the room adjoining the living room were knocked down for open space planning.
We saw the opportunity to capture the foliage of the trees outside and bring in nature via the use of mirrors on the wall in both the living room and the master bedroom. Flexible space planning was achieved via the use of a curtain to demarcate the study room from the living room when in use, and to allow for a larger living room when needed. The open kitchen counter doubles as a bar counter for informal gatherings, the sofa doubles as a day bed and flows into the seating area of the dining area. Palettes of white were used in the living-dining-kitchen-study area to create the illusion of larger space.









